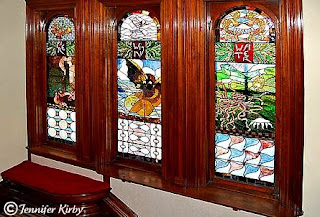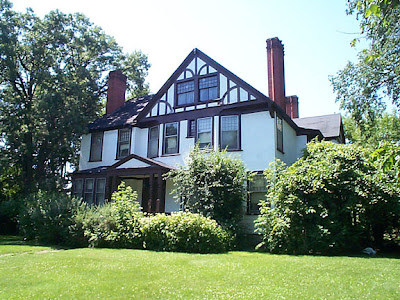Minneapolis and St Paul have thousands of historic homes. As a real estate agent who’s speciality is marketing historic homes, I jump at the chance to explore any of the old houses. My readers know that I write a showcase piece for one historic home a week, trying to give as much information I can about the house and it’s history. Sometimes, though, the history changes and updates occur. I love nothing more than to hear a historic home is being renovated back to it’s original splendor.

Well, a couple weeks ago I received an email from the new owner of
295 Summit Avenue, a home I showcased back in January. She happened upon my blog and saw my article about the history of this home, and wanted to update me on what is going on. As I reported in January, the home was in the process of being converted into condo units. Thankfully, she was able to purchase the home and stop that process, and instead, opting to bring the home back to single family. I was invited over to tour the home, and see for myself all the wonderful renovations occurring. Yes, it was like a kid entering a candy store, filled with “ohs” and “ahs”.

Pictured above, it is easy to tell that the exterior looks much better than in January. The porch renovation has been finished, and the owner plans on fixing the porch flooring tile, which has winter heaved at some point, causing damage. The entry foyer is astounding, completely covered in paneling, and the two parlors, central stairway, and hallway have beautiful wood paneling and carvings made of oak, cherry, maple, and more. Once everything is stained/painted, the woodwork will be stunning.
The original wood floors are still present, most likely preserved by the thick carpet that the Society of Friends installed 30-some years ago when they owned the property. While most of the original fixtures are missing, a few have been saved and converted from gas to electric. One feature that is prevalent with mansions on Summit is the enormous third story attic. The new owner put that as her top priority and has completely transformed this area into a beautiful penthouse. It is currently for
sale at a list price of $767,700 with Coldwell Banker Burnet. Check out the fun turret area via a virtual tour.
It will most likely take at least a year for the owner to complete the renovation. When it is, I cannot wait for another tour. As a renovator of historic homes myself, I know the aggravation and final joy that a project of this magnitude will bring. As an agent with personal experience in the area, I know the benefit this home is bringing to the neighborhood with its new historic completion.
If you have a historic home that I have showcased, and have additional information that will benefit the post, or see some incorrect information, please do not hesitate to contact me. While some people might not want to offend by pointing out a mistake, I would rather know the real story. I cannot keep up with changes unless you let me know.
If you would like to have your home showcased on my blog, I would love to talk with you and tour your home. Historic homes are my passion and I love to keep their history alive by writing about them for the public to enjoy.

 As you can see, it looks nothing like the beautiful Queen Anne of 1882. The front gable and chimneys are the only remaining pieces visual to the eye that haven’t changed. In 2005, a very expensive renovation was begun, with the owners wanting to bring back the facade of the original home. After a complete inside/outside renovation of the main house, and an exterior renovation of the carriage house, the home recently sold for $1.7 Million with Edina Realty, and photos of the home are still available via a virtual
As you can see, it looks nothing like the beautiful Queen Anne of 1882. The front gable and chimneys are the only remaining pieces visual to the eye that haven’t changed. In 2005, a very expensive renovation was begun, with the owners wanting to bring back the facade of the original home. After a complete inside/outside renovation of the main house, and an exterior renovation of the carriage house, the home recently sold for $1.7 Million with Edina Realty, and photos of the home are still available via a virtual 





 The doors are one of a kind and help give it my pet name for the home,”The Witches House“. There is just something mystical about the details in the home. For instance the tower roof looks like a witch’s black hat, at least to me.
The doors are one of a kind and help give it my pet name for the home,”The Witches House“. There is just something mystical about the details in the home. For instance the tower roof looks like a witch’s black hat, at least to me. 

