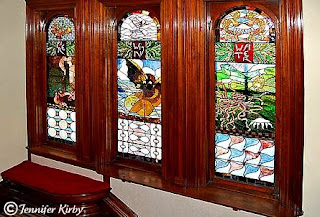With about 5500 square feet, the home has three stories, and if you know anything about the third stories of these historic homes, then you know they have amazing ceiling heights. The home has only had about five owners during its long life, and the last owners have been stewards for over 40 years. There are original Tiffany light fixtures in the home, as well as the original woodwork and trim. The best room in the home is probably the oval dining room with curved built in buffets. Take a look at the “Fire, Wind, Water” stain glassed windows located at the grand staircase.

I had to opportunity to view the home for a client a few months ago when the home was listed for sale. It is a very beautiful home, in need of many updates and remodeling. I am sure the new owners will have a wonderful time restoring the home to its former splendor. The home had been on the market for over 500 days, with numerous price reductions. It eventually sold December 2007 for $800,000.

