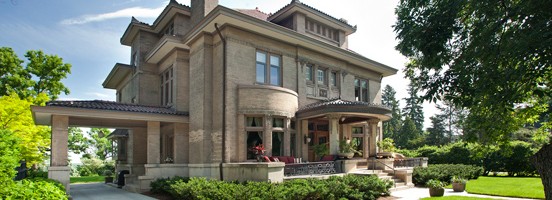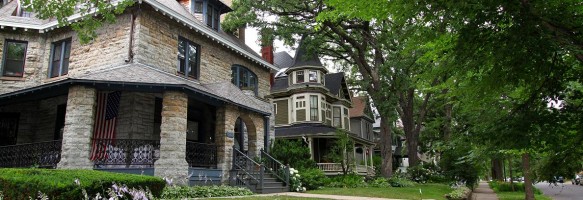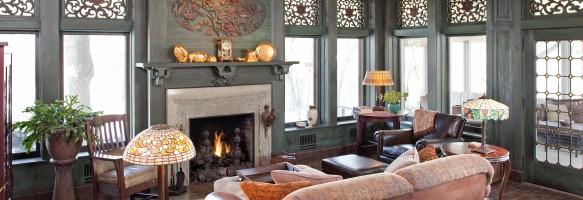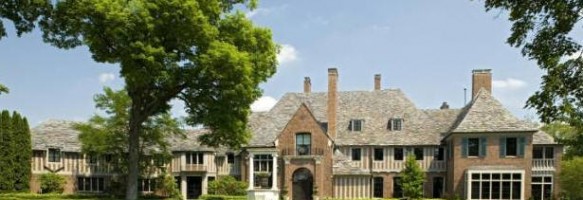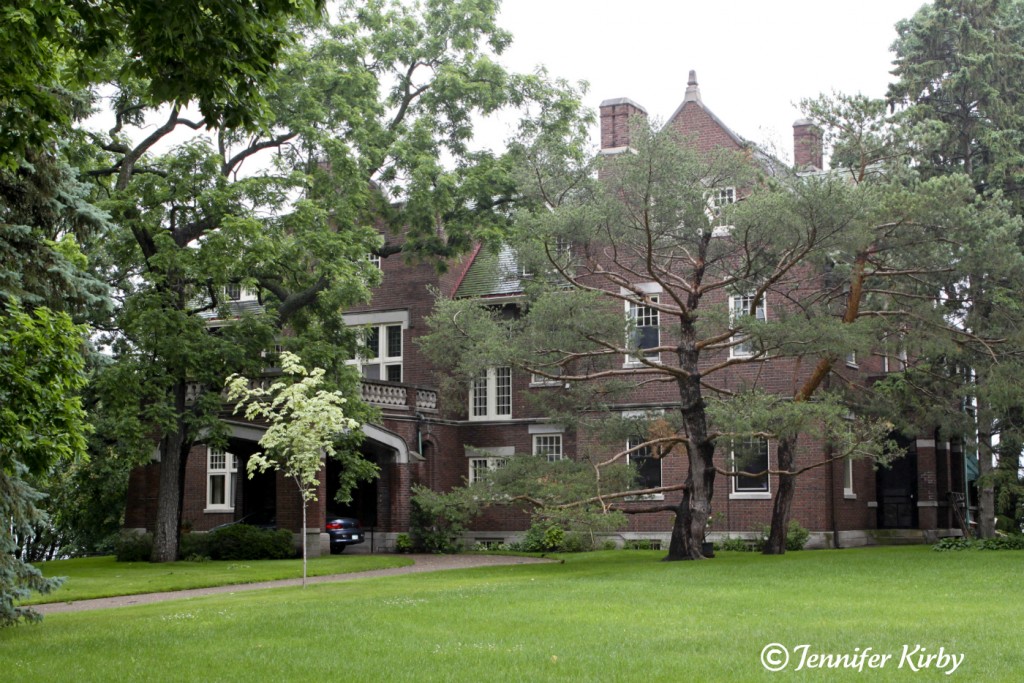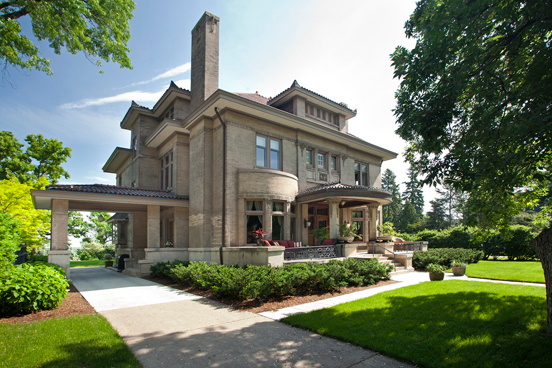
Built in 1906, this stunning home was designed for Lawrence Donaldson, who with his brother William, founded the Donaldson Department Store in Minneapolis. The architectural firm of Kees and Colburn was commissioned to design the family’s residence, known for a number of major works in Minneapolis including the Grain Exchange Building, Donaldson’s Office Building, and the Charles H. Harrington Mansion. They later designed the Loring Theater, the Ford Centre, and The Lowry, to name a few.
Constructed mainly of brick, the home is exquisitely detailed with a mixture of several design styles, the most prevalent being Arts & Crafts and Beaux Arts. Subtle design elements throughout the home, linked to Mr. Donaldson’s Scottish heritage, feature the thistle. Probably the most identifiable symbol of all things Scottish, the flower can be found on the facade of the house, the entry columns, above the entry door, on the chimneys, in the living room Tiffany window, and more!
Completed sometime in 1907, additional modifications to the home began in 1908 by expanding the north side – a dining room and a second floor bedroom were enlarged, a sleeping porch was added, and the screened-in porch became an enclosed sun room. The Donaldson’s also hired well known designer John Bradstreet to create a Japanese inspired Sun Parlor, as well as design the Reception Room/Study off the main foyer. In 1916, the carriage house was completed with four large carriage stalls, a second floor apartment, a number of work rooms, and a connecting tunnel.
As happened to many large properties in the Twin Cities as time moved on, the estate was subdivided into six separate lots in 1959 when it was sold by the Donaldson family. After the passing of many decades and multiple owners, the main house was bought by the current owners in 2000, who later that year acquired the original northwest hillside lot extending down to Kenwood Parkway, and in 2001 the carriage house. With three of the six lots reunited, the land totals just over an acre, or 44,792 square feet, representing one of the largest residential properties in Minneapolis.
Restoration of a Gem
Thankfully the new owners had a vision of restoring the home back to its former splendor. Over the last decade, with love and dedication, some of the highest quality craftsman and artisans were employed to bring the home back to life, while incorporating state of the art technology and modern conveniences for today’s busy lifestyle.
Carriage House
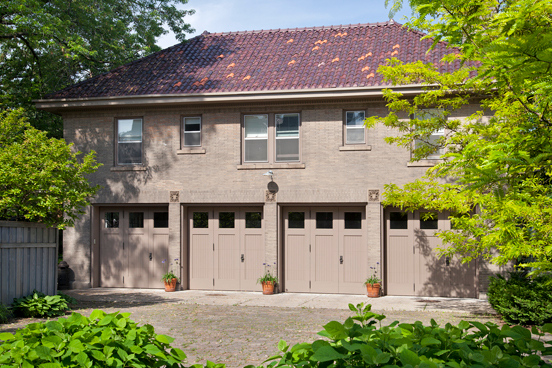
The 3 level carriage house includes a fully restored and renovated upper level 2 Bedroom, 2 Bath apartment with kitchen, living room, and dining room and just under 1500 finished square feet. If leased, one parking stall is included with the apartment, and is located on the main level in the property’s terrazzo floored 4 car garage. The space would also be perfect as a nanny or in-law suite. The garage main level also features a workshop and tool room. The lower level, which connects to the main residence via a tunnel includes an exercise room, work shop, half bath, and storage rooms.
Currently Listed For Sale at $5,495,000. More information available at property website www.1712MountCurveAvenue.com .
