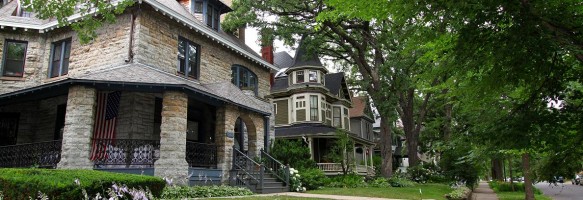
Today, the historic home at 318 Summit Avenue in Saint Paul hit the MLS for $2.995 Million with Coldwell Banker , and with-in one hour it was pending. Three hours later it was listed as Sold at a price of $2.1 Million. Needless to say, a real estate deal was already completed before it went active on the market, the owner being a co-listing agent as well.
Below is a post I wrote about the history of this home, comprised of two other blog posts I wrote on my luxury real estate site.
This weeks showcase Historic Home is 318 Summit Ave in Saint Paul.
Built in 1893 by William H. Lightner for a sum of $24,000, the home was designed by the well known architect Cass Gilbert. Gilbert is credited with building a total of 8 homes on the Avenue. The home is a classic and simple representation of the Romanesque style, made famous by H.H. Richardson, in which the home is constructed of large, rough-cut stone. It is quite easy to recognize this architectural style on Summit Avenue in Saint Paul (approximately 12 homes were built between 1883-1893) as each of these home stands out from the common Queen Anne Victorian .
The current owners bought the home in June 2006 for $1,425,000 and are converting the home back to single family residential as it has been a multi-family home for a number of years. It sits on about a half an acre and boasts 7700 square feet, 6 bedrooms, and 8 bathrooms.
I was able to tour the home for one of its last showings with the American Society of Interior Designers (
ASID) 2007 Showcase Home Tour. Wow, is the only word to describe the home. Not only did the contractors and owners do a superb job at putting the pieces back together from the apartment building it had been converted to years back, but the designers finished the package with their beautiful array of colors, furniture, and accessories.
The original woodwork and moldings are still intact. Finely carved drip molding accents the staircase railing and the library has window moldings carved with the crest and date the home was built.

Original chandeliers hang from the ceilings and it appears the windows are the originals as well. One interesting note is that homes on Summit use to have the kitchens located in the basement, with service delivered via a dumbwaiter. Victorians use to believe that guests would lose their appetite if they smelled the food while it was cooking. So a new kitchen was located in the back of the home where the billiard room use to be.
As you can see from the photos, the home now has some additions that blend in well with the architecture. Two garages were successfully built at the back of the home, with a terrace overlooking the river valley below. Also, the back of the home houses two, three season porches for relaxation and entertainment. Wondering what the dirt basement and previous kitchen became? Well now a bierstein resides there with a bar and wine cellar, as well as a bedroom, bath, and small kitchen.




